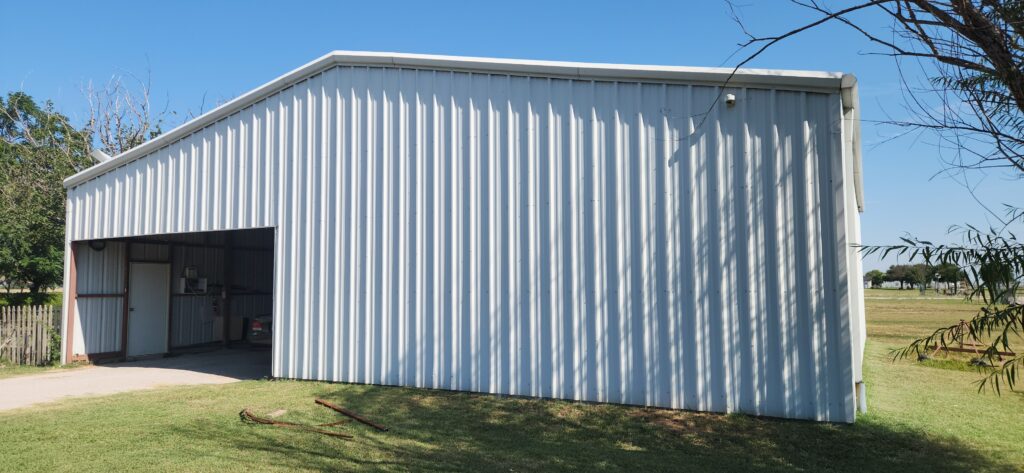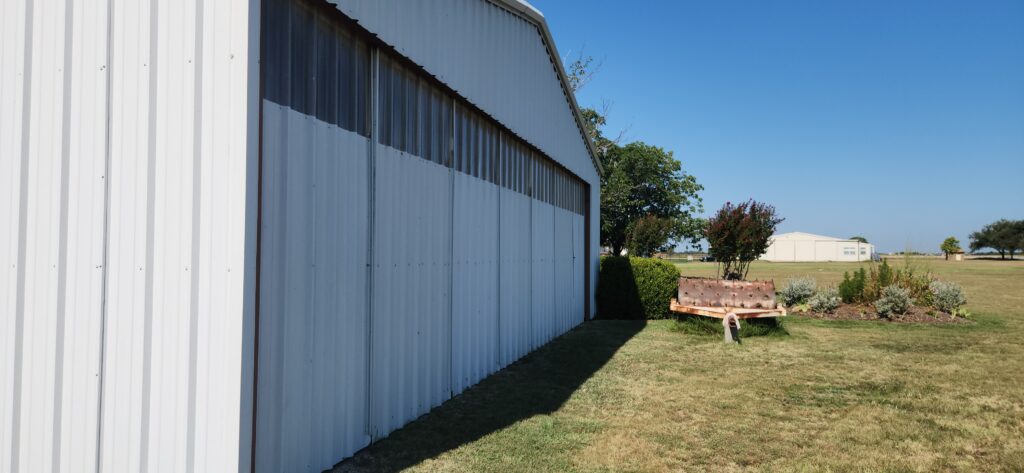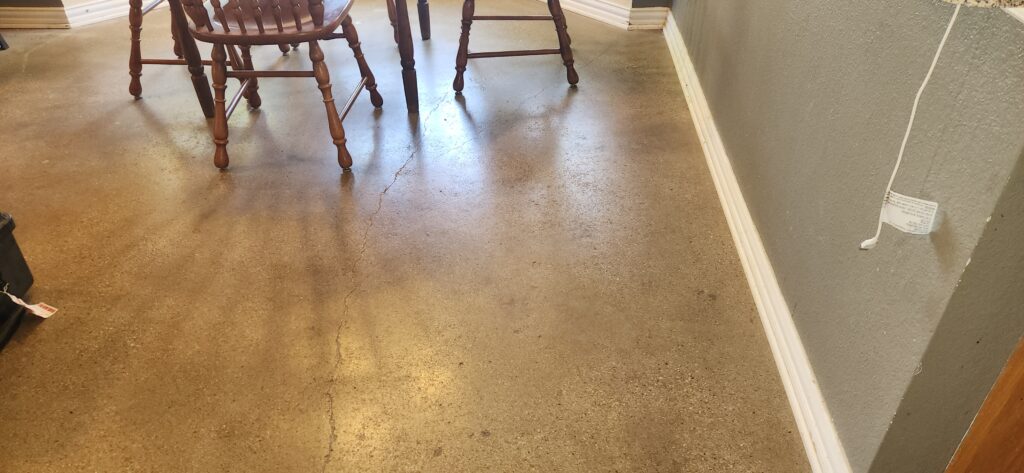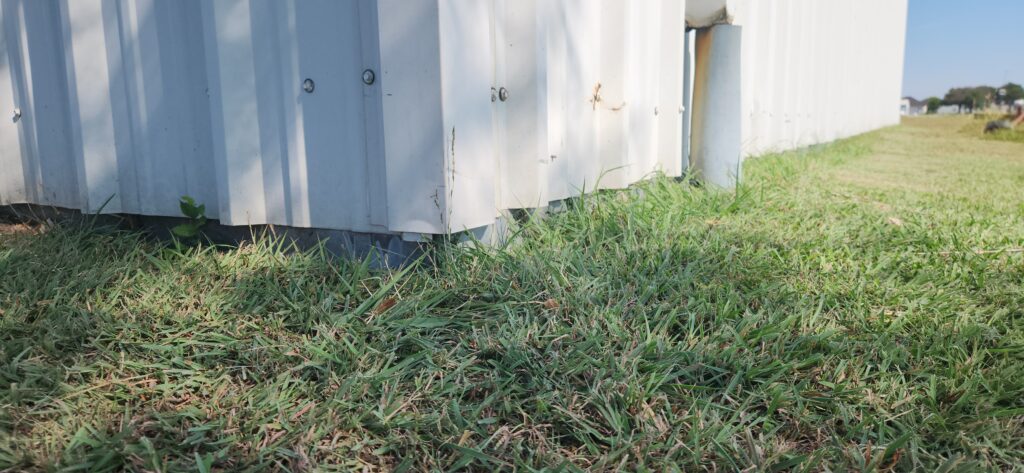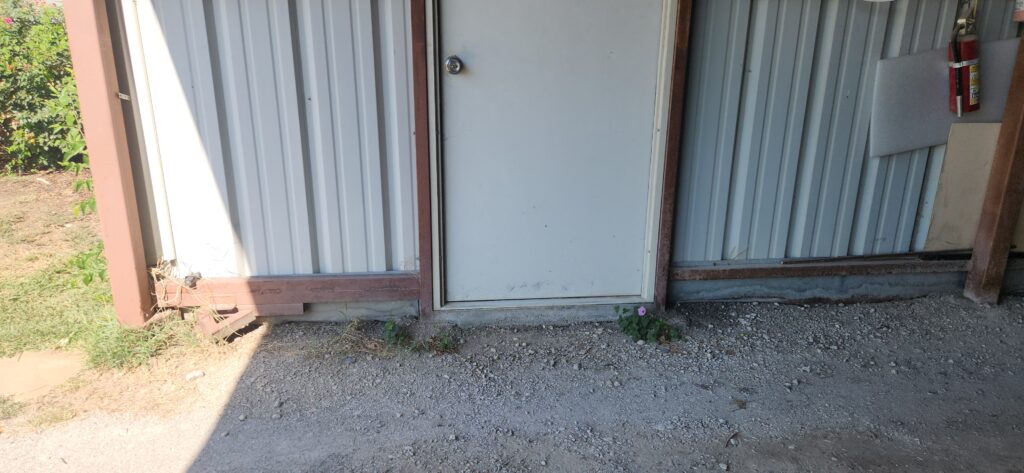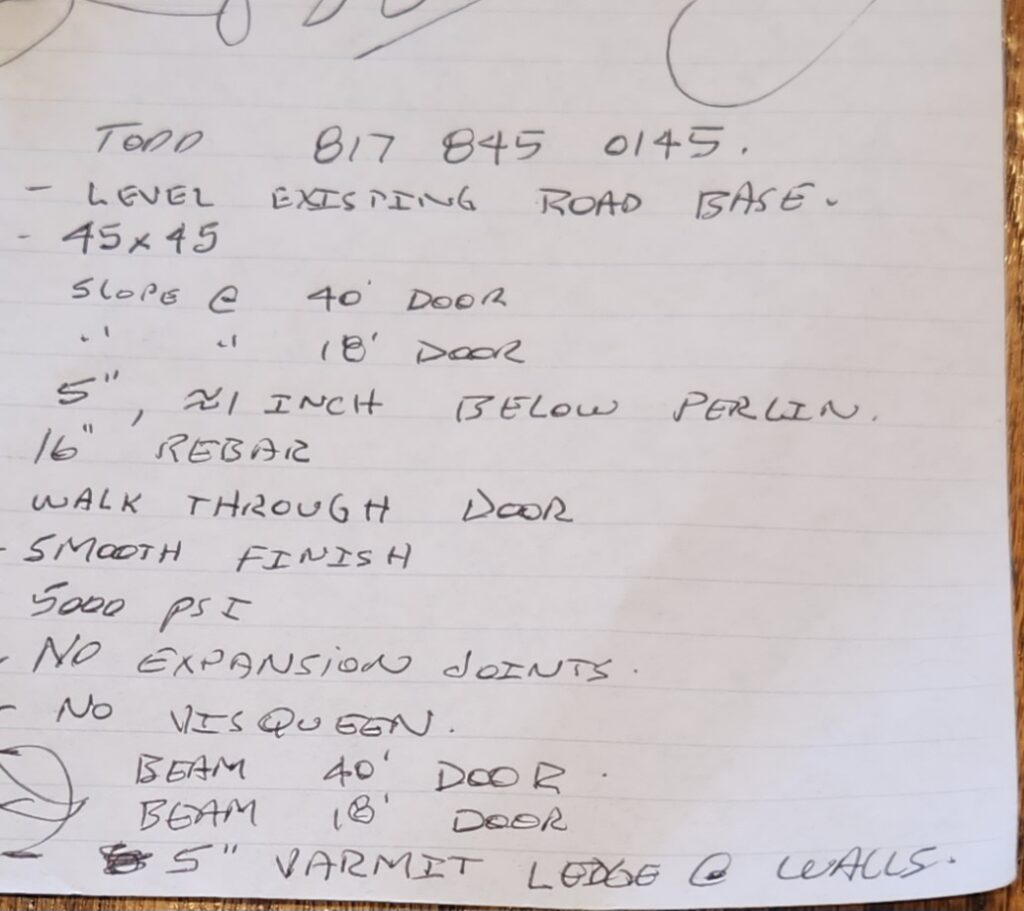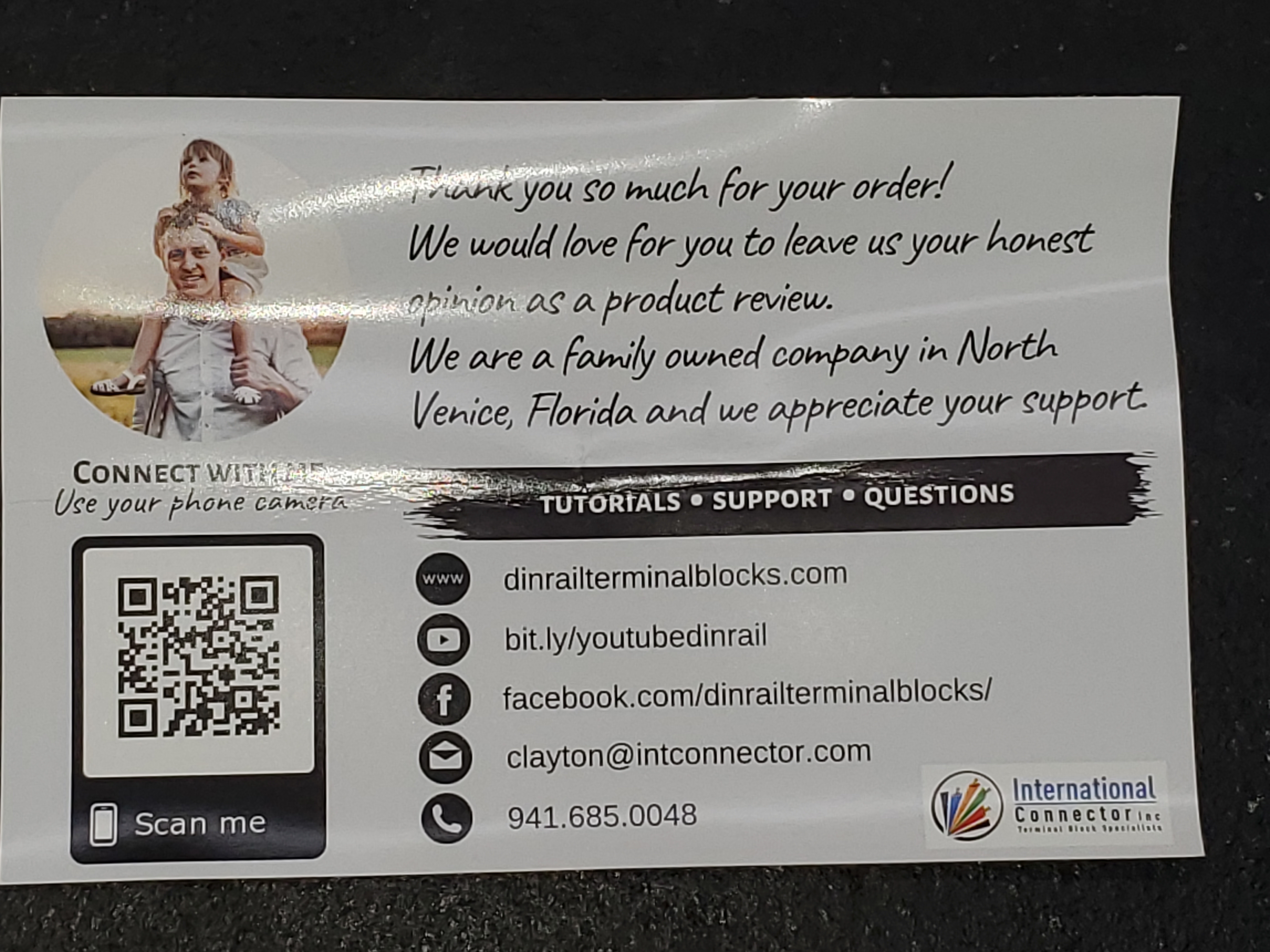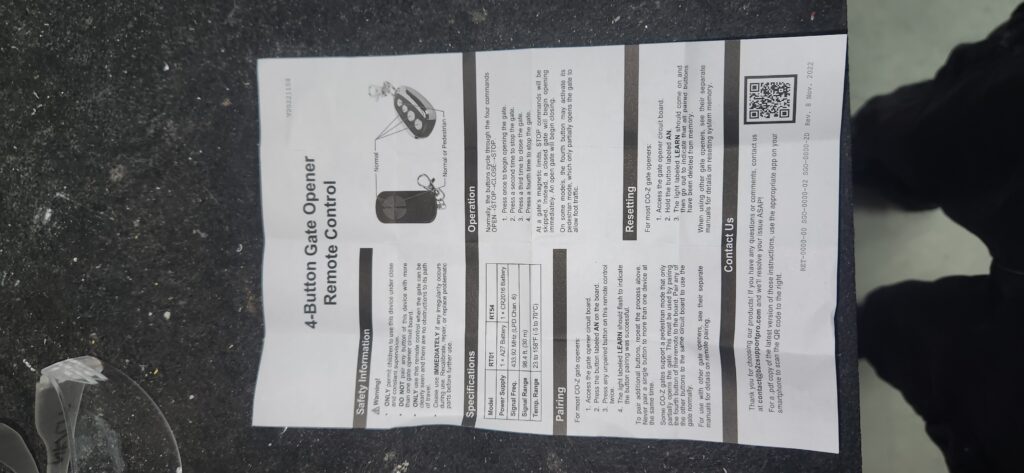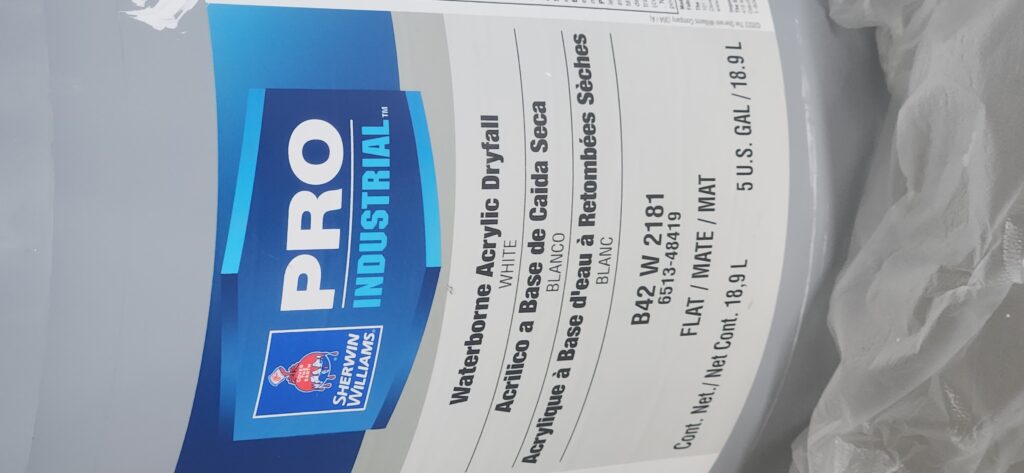45×45 steel building, October 2024 work.
5 inch foundation would end up 1 inch below the lower perlin.
Or 6 inch would cause the perlin to sit on the concrete.
1 each, 18 foot door for cars . Each door will want a small bevel. sloped. Because the doors slide sideways.
One 40 foot door.
In our home we did DIY terrazo.
Concrete finish (polish) will need to allow me to grind the top layer off, and seal the concrete for a terrazo look.
The galvanized flashing will be discarded, and J channel installed, to cause the outer edge to have a “brick ledge”
Floor is 5 to 6 inches below perlin. Road base is not perfectly flat. Varmit ledge on outer perimeter? Beam at both doors? Beams in the hangar? Expansion joints?
The walk through door may be installed too low.
5 inch foundation would end up 1 inch below the lower perlin
Todd Heffley accomplish.
Empty hangar bare.
Remove walk in door and door frame.
remove 18 ft garage door.
Remove 40 foot hangar door.
Remove 12 in flashing at grade.
Install Jtrim at lower edge of R-panel.
Contractor accomplish:
Dig varmit ledge at exterior walls. Dig beams at 18 foot door, and 40 foot door.
Dig cross beams.
Rebar as per quote. 5 inch floor to polish finish, ready to grind for terrazo. outer form boards will touch the outer edge of Jtrim
Haul off all construction trash.
Leave clean fill on site?
Ramp at 18 foot door. 1/4 drop over 6 inch run, inside of 4 inch pier. Sloped grade 18 feet east.
Ramp at 40 foot door. 1/2 inch slope over 12 inch run. Starts 6 inches inside of inner edge of 4 in square beam.
At walkthrough door, a landing aproxx6feet x 6 feet outside door.
Fresh water service pipes. Remain in place.
Level exsisting road base
dig beams
slope 1/2inch x 6 inch at both doors
beam under both doors
varmit ledge, 10 inches around the outside
Not sure how to handle walk-in door. Too low?
4 inch or 5 inch
smooth finish
5000psi?
no expansion joints
Hangar LED
Hangar fresh water upgrade. Cistern
Hangar Door Hardware
411920 trolley
http://www.stanleyhardware.com/
http://www.build.com/stanley-bbxyt2600-1-2-bbxyt2600-1-2-box-track-hanger-w-o-apron-41-1920/p959509
http://www.westernproductsinc.com/box/hangers-trolleys.asp
RB-202-T
Hangar Concrete floor
Concrete:
Mike Davis Concrete 940 3931978
Container
Container King 972-829-0757
If foam, 25psi min, 1 inch is r5. Opaque re tape
Garage Door Opener
Foam
IFOAM Ifoam Joey Olivares 682 347 6489
Wise Foam Jose Ordonez 940 677 4270
Scaffold
REPORT scaffold rental
Elecatrical:
Costs:
Container 3600.00
Cash for boys 700.00 as of Nov 30
Lowes 23.79 plastic
Lowes 670 electrical panel
Bids:
Concrete 15457.00
Electrical box extender
3 breakers
Plywood
Conduit clips
2 on tube, sweep 90.
Wire
Paint
